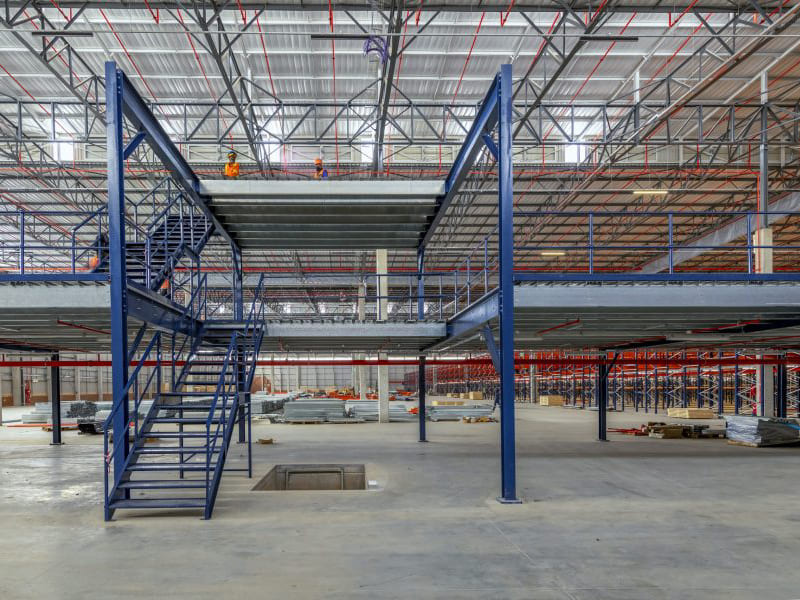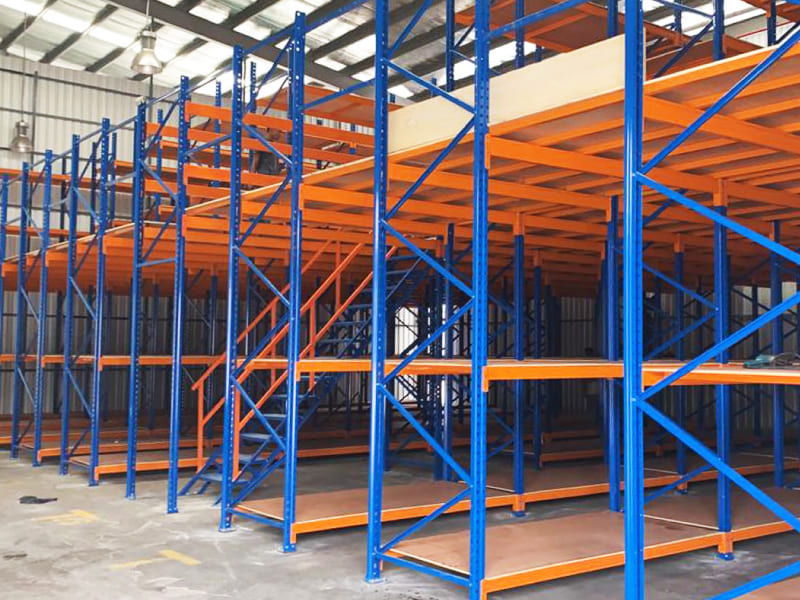Call Us :8615298359310
Call Us :8615298359310
Introduction
Key Takeaway: Mezzanine floors are a versatile solution used for utilizing vertical space for high-bay warehouses and workplaces, without wasting expensive floor space. This article will explore the meaning, benefits, and functions of mezzanine floors, trying to provide pertinent insights for those looking to optimize their workspace.
What is a Mezzanine Floor?
A mezzanine floor is a free-standing structure typically constructed from materials such as steel, aluminum, or fiberglass. It serves as an intermediate floor between the base and ceiling of a building. Unlike traditional floors, mezzanine floors cover only specific areas and are usually positioned halfway up the wall. This unique placement allows them to maximize vertical space without being counted as an official floor in a building.
Principally Mezzanine floors are designed to enhance the functionality of a building by creating additional space that can be used for various purposes. They are particularly useful in warehouses and industrial settings, where high ceilings often leave a significant amount of vertical space unused.

Benefits of Mezzanine Floors
Mezzanine floors offer several significant benefits:
1. Maximizing Vertical Space: By creating additional storage or workspace above and below the installation, mezzanine floors make the most of the available vertical space. This can be especially beneficial in warehouses where floor space is limited but ceiling height is ample.
2. Cost Savings: Installing a mezzanine floor can help businesses avoid the high costs associated with relocating to larger premises. By optimizing existing space, companies can continue operations without the expense and disruption of moving.
3. Energy Efficiency: Mezzanine floors can enhance energy efficiency by improving air circulation. This can result in lower heating costs during the winter months, as the improved circulation helps distribute warm air more evenly throughout the building.
4. Flexibility: Mezzanine floors can be designed to suit a variety of needs and applications. They can be used for storage, office space, production areas, or even retail environments. This flexibility makes them an attractive option for businesses in different industries.
5. Quick Installation: Compared to building an additional floor or expanding a facility, installing a mezzanine floor is relatively quick and straightforward. This means less downtime and minimal disruption to ongoing operations.

Types of Mezzanine Floors
There are several types of mezzanine floors, each suited to different applications and requirements. The two primary types are single-tier and multi-tier mezzanine floors.
Single-Tier Mezzanine Floors
Single-tier mezzanine floors consist of one elevated level. They are ideal for businesses that need extra storage or workspace but do not require multiple levels. These floors can be customized with features such as staircases, handrails, and pallet gates to suit specific needs.
Multi-Tier Mezzanine Floors
Multi-tier mezzanine floors provide multiple levels of storage or workspace, making them suitable for businesses with more extensive space requirements. These systems often include features such as:
The choice between single-tier and multi-tier systems depends on factors such as design preferences, industry requirements, and the available space. Multi-tier systems offer greater capacity and can significantly increase the usable area within a facility.
Building a Mezzanine Floor
Constructing a high-quality mezzanine floor involves several key components:
1. Primary Beams: These beams provide the main support for the mezzanine. They are a critical part of the structure, ensuring stability and load-bearing capacity.
2. Purlins or Joists: These components fit between the primary beams and serve as fixing points for the decking. They play a crucial role in distributing weight and maintaining the integrity of the floor.
3. Columns: Columns support the primary beams, spreading the load across the structure. Proper placement and quality of columns are essential for the overall safety and stability of the mezzanine floor.
4. Decking: The decking forms the surface of the mezzanine floor. There are various types of decking materials to choose from, including wood, steel, and composite materials. The choice of decking depends on the intended use and specific requirements of the business.
5. Handrails and Guardrails: Safety features such as handrails and guardrails are important for preventing accidents and ensuring compliance with safety regulations.
Customization and Bespoke Designs
One of the key advantages of mezzanine floors is their ability to be customized to fit the specific needs of a workplace. Bespoke designs ensure that the mezzanine floor maximizes the available space and meets the unique requirements of the business. Customization options can include different load capacities, sizes, and configurations, as well as various accessories and features to enhance functionality.
Applications of Mezzanine Floors
Mezzanine floors are ideal for various settings, particularly warehouses with high ceilings and industrial environments. Their versatility allows them to be used in multiple ways:
Additional Workspace
In many industries, mezzanine floors provide additional workspace without the need for a larger building. This is particularly useful in manufacturing and production facilities where more space is needed for equipment or assembly lines.
Storage Solutions
Mezzanine floors are often used to create additional storage space. By utilizing vertical space, businesses can store more products and materials without expanding their footprint. This is especially beneficial in logistics and distribution centers where efficient storage is crucial.
Office Space
Some businesses use mezzanine floors to create office spaces within a warehouse or industrial building. This allows for better supervision and management of operations, as well as providing a comfortable working environment for administrative staff.
Retail Environments
In retail settings, mezzanine floors can be used to display products or create additional sales areas. This maximizes the use of available space and can enhance the shopping experience for customers.
Improving Workflow
For example, a mezzanine floor can be used to separate different stages of production or to streamline the movement of goods.
Whether you need additional storage, office space, or a streamlined workflow, our bespoke mezzanine floor solutions can serve your unique need.
Contact us now to schedule a free consultation and discover how our mezzanine floors can revolutionize your workspace! Leave your inquiry or Mail us on sales@cnvison.com Now.
FAQ
What is a mezzanine floor system?
A mezzanine floor system is an elevated platform installed within a building to create additional space. It can be customized to serve various purposes, such as storage, workspace, or retail space.
How does a steel structure mezzanine floor differ from other types?
A steel structure mezzanine floor is known for its durability, strength, and flexibility. Compared to other materials like aluminum or fiberglass, steel offers superior load-bearing capacity and longevity.
What industries benefit the most from mezzanine floors?
Industries with high-ceilinged warehouses, such as logistics, manufacturing, and retail, benefit the most from mezzanine floors. These structures optimize vertical space, improving storage and operational efficiency.
How long does it take to install a mezzanine floor?
The installation time for a mezzanine floor varies depending on the complexity of the design and the size of the structure. On average, installation can take anywhere from a few days to several weeks.
What are the safety considerations when installing a mezzanine floor?
Safety considerations include ensuring proper load distribution, using high-quality materials, and adhering to building codes and regulations. It is essential to work with experienced professionals to guarantee a safe and secure mezzanine floor installation.
Copyright © 2024 Jiangsu VISON Logistics Technology Co., Ltd. All Rights Reserved.  Network Supported
Network Supported
Sitemap | Blog | Xml | Privacy Policy